Public Interior
Architectural
Exterior & Façade
Landscape
The architectural concept of the new buildings very much embraces the natural elements not only in materials but also in the way natural day light is used to filter into the building. The open bricks let day light in during the day while it breathes out lighting at night. Our task was very much to embrace and integrate this approach in all its facets, validate the architecture by integrating lighting as “invisibly” as possible.
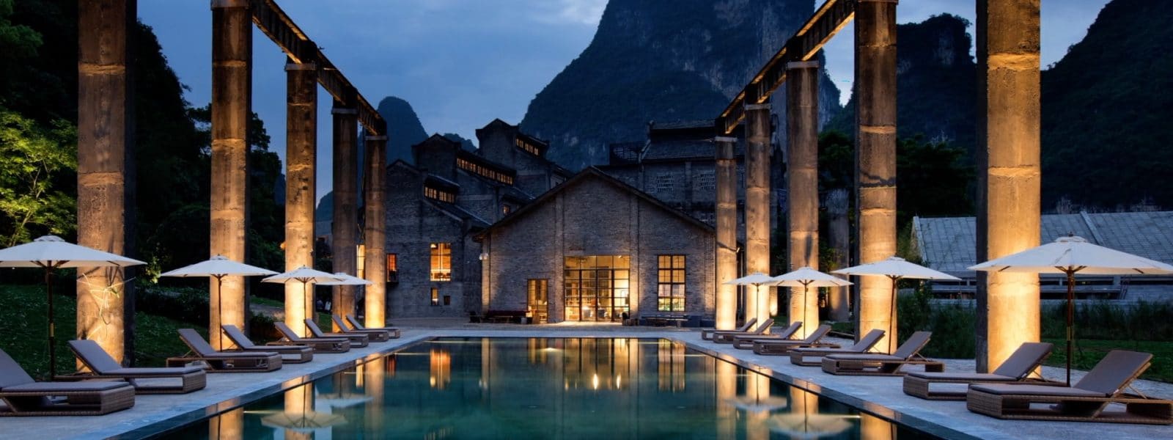
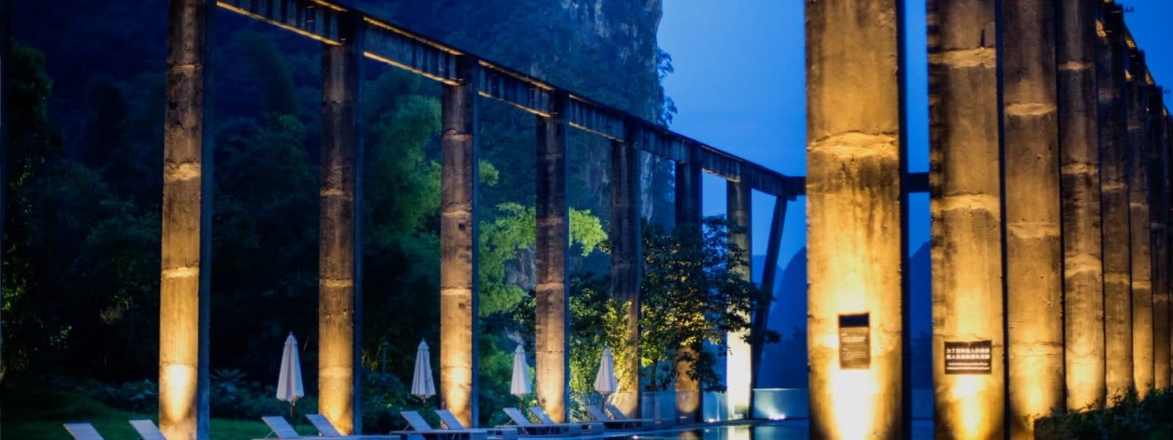
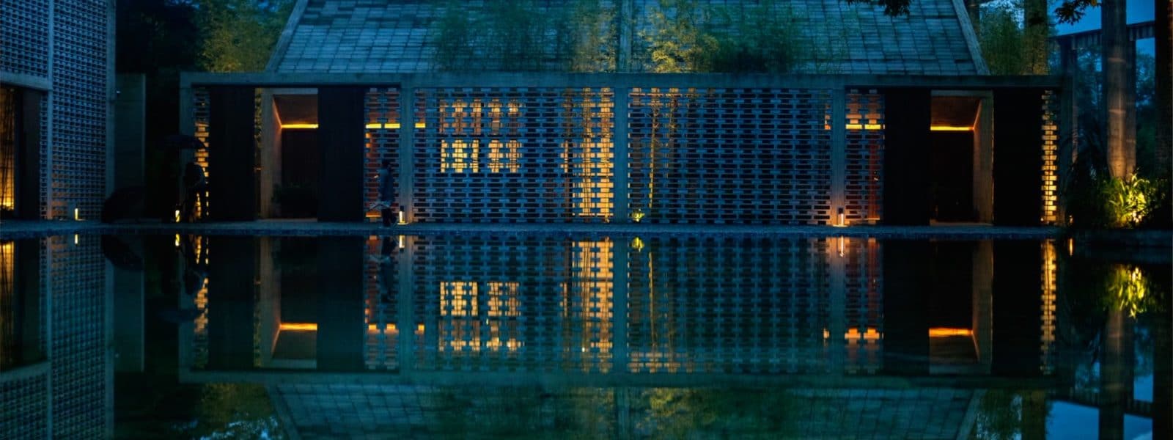
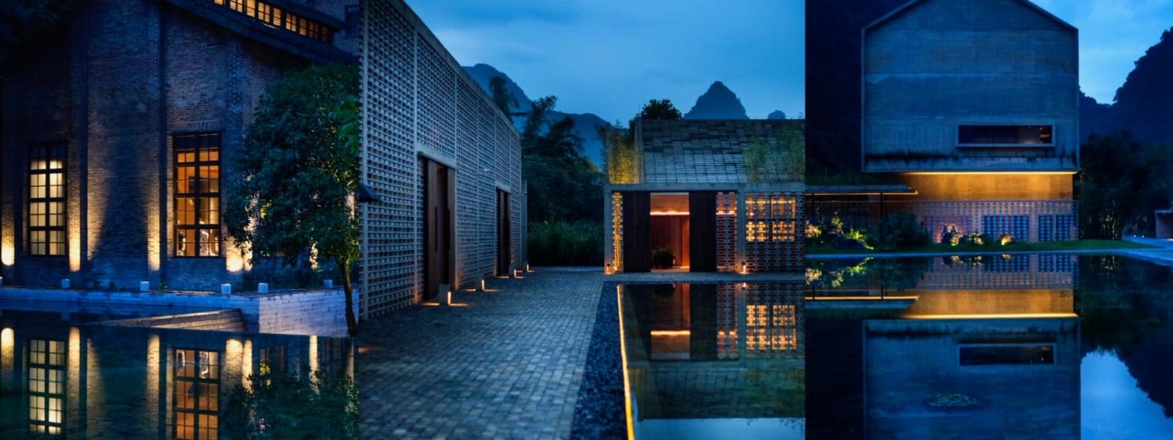
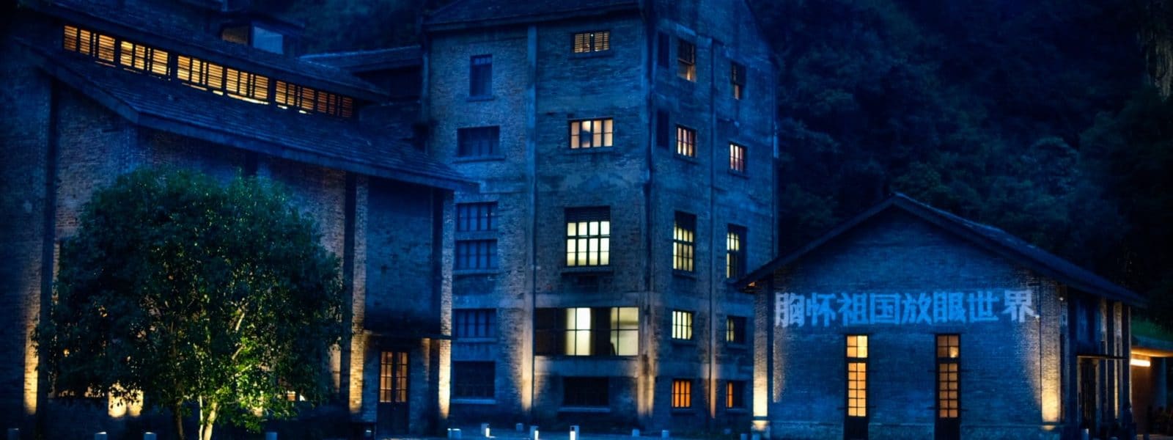
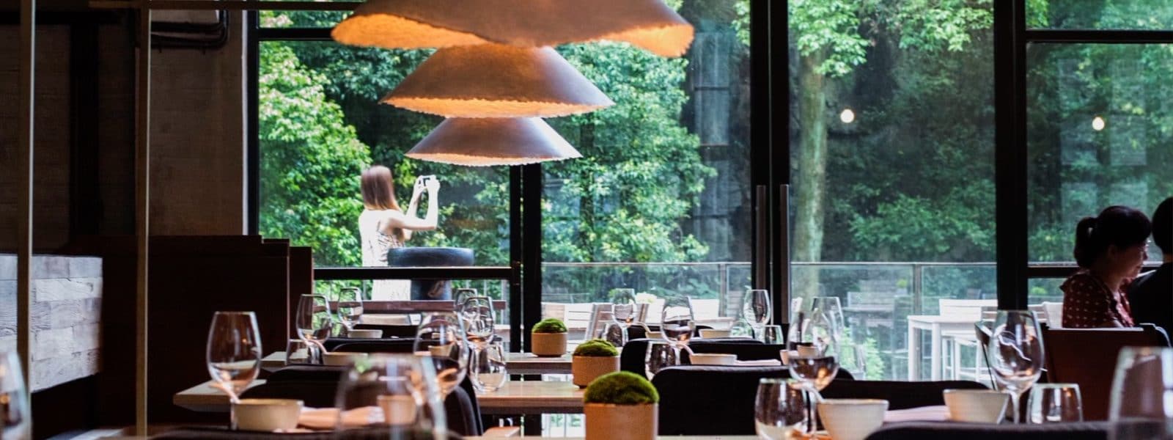
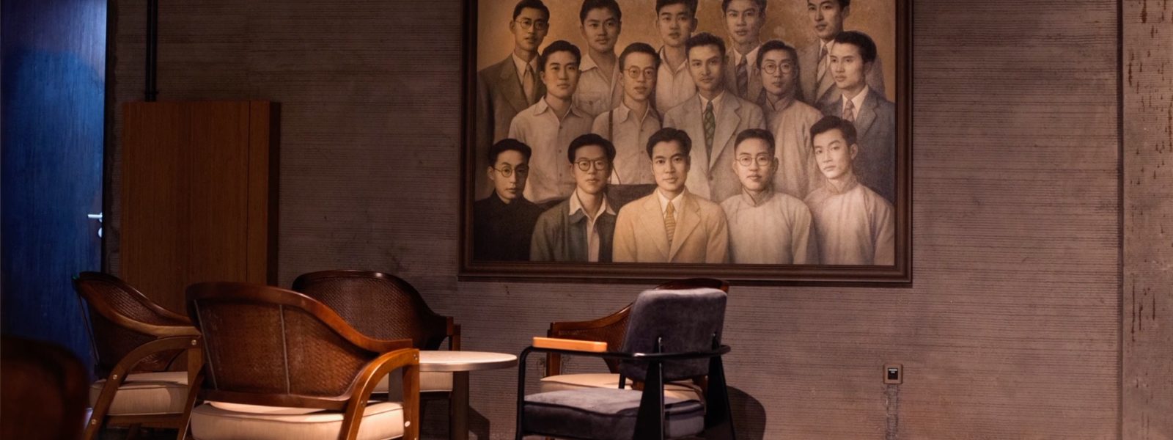
The main building and the villa’s, lighting is designed to radiate like a lantern at night with focal attention to the spectacular fishbone (bamboo) artworks. Lights are concealed from view wherever possible to accentuate the architecture. Lighting is designed to validate the architecture and facilitate way finding by being harmoniously integrated. Lighting levels are adapted to reflect the resort feel rather than a commercial approach. For the heritage buildings lighting has the delicate task to balance functionality with focused feature lighting for artworks and the intricate building structure itself. It follows the same approach of “invisibility” letting the building speak through the reflections and focal points of attentions created by the carefully planned lighting. The day-night reversal (outside in to inside out) is the main driver of the lighting concept.