Heritage Façade

Award of Merit
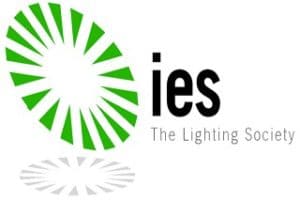
Award of Commendation
The initial request for the lighting of the building’s façade came from Heritage Perth who had shortlisted the grand old Maj as one of the key buildings to be lit as part of the Light Up Perth program with grants available for façade lighting. There was no specific brief other than that the heritage building was classified as a Perth icon and deserved to be lit at night. The building façade was renovated some 5 years ago but had failed to include façade lighting. With funding now available KLAASEN was tasked to develop a lighting concept for its façade from the canopy upwards.
Limitations The two main limitations from the onset where the heritage classification of the building and the budget limited at the start to the size of the grant ($200,000). The heritage fabric of the building obviously meant that no structures or light fixtures could be mounted directly on to its façade, resulting in serious limitations for the running of cables and conduits. Since the theatre is home to an impressive stage having hosted world class performances, power provision was no issue, but getting the power to the façade was the main challenge. After developing the initial concept it soon became clear that the grant would not be enough to create a lighting effect worth the icon. To help alleviate the cost KLAASEN brokered a sponsorship deal to make the concept a reality. However when the final quotes came in for the installation it was clear that still extra funding was needed and Perth Theatre Trust agreed to add in some additional funds to realise the project. In this final round it was decided to leave out the roof top lighting (the lions and roof edge) due to the excessive cost required for installation and the relatively limited opportunity to view this. KLAASEN agreed as it was felt that omitting it would at this stage would not majorly affect the end result. The intent is to implement it at a future date. Also originally proposed as a permanent installation but later changed to a temporary set up due to cost reasons are special events Gobo projectors that can be mounted under the canopy projecting images related to ongoing shows on the pavement.
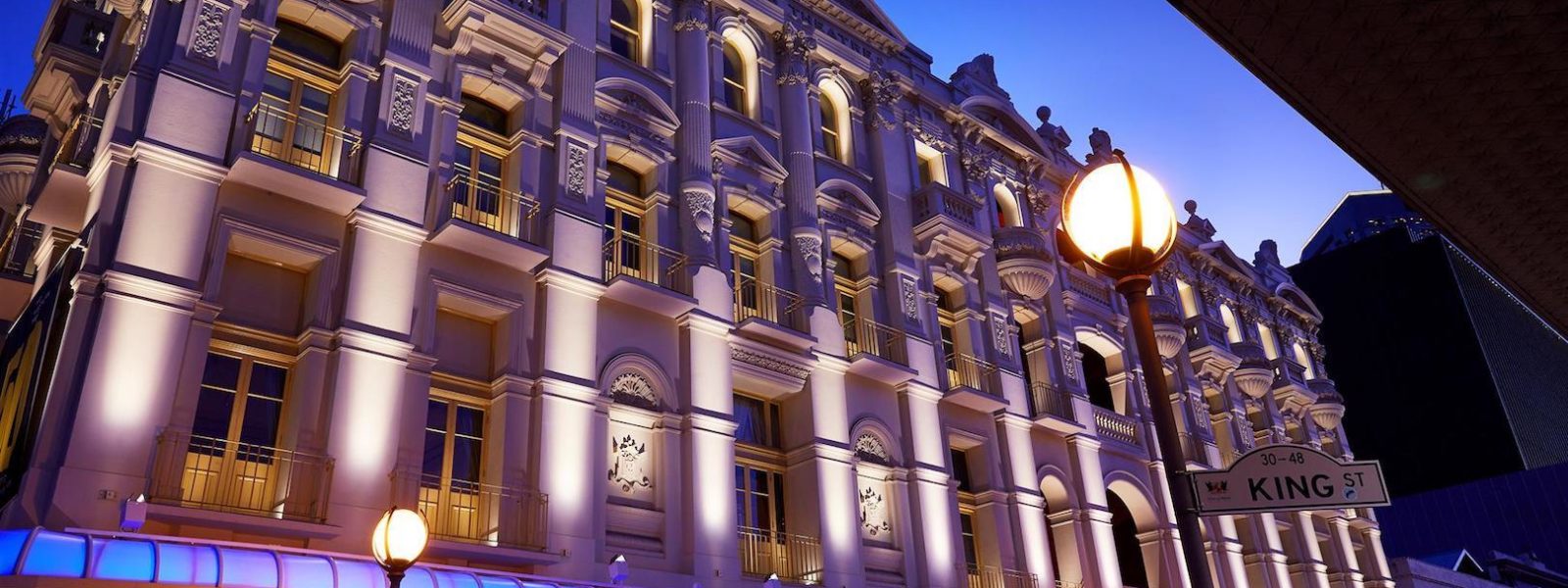
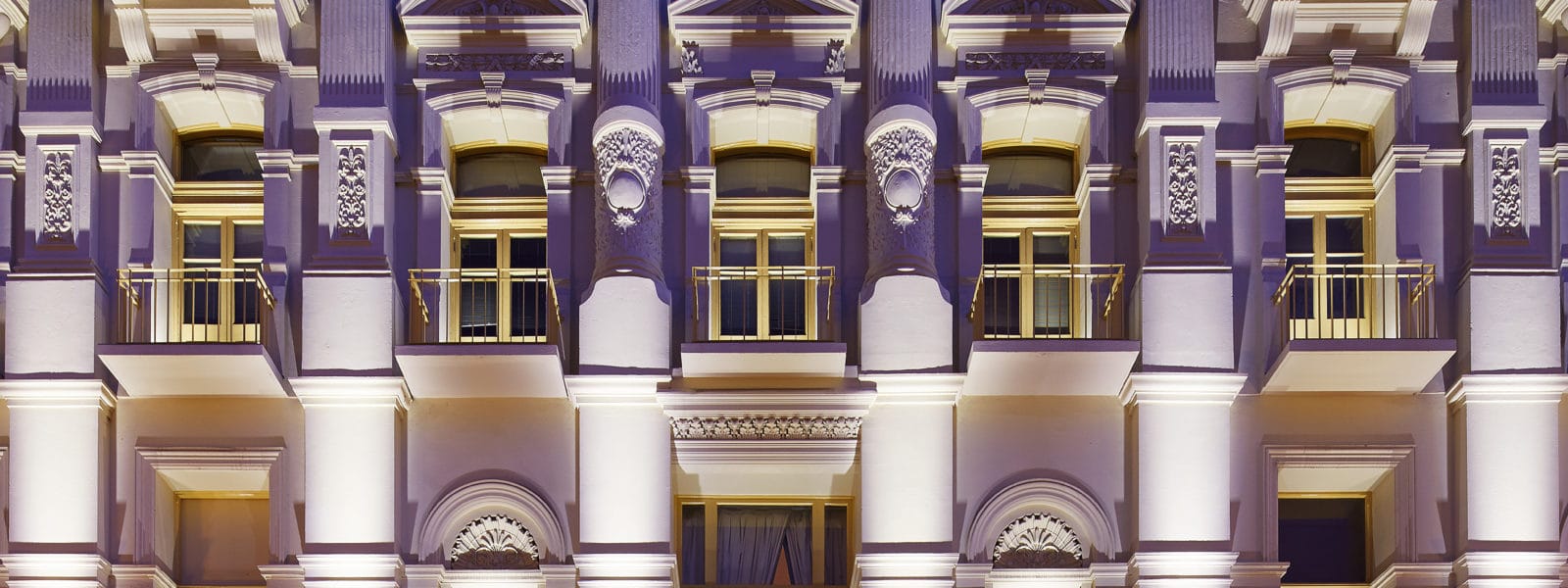
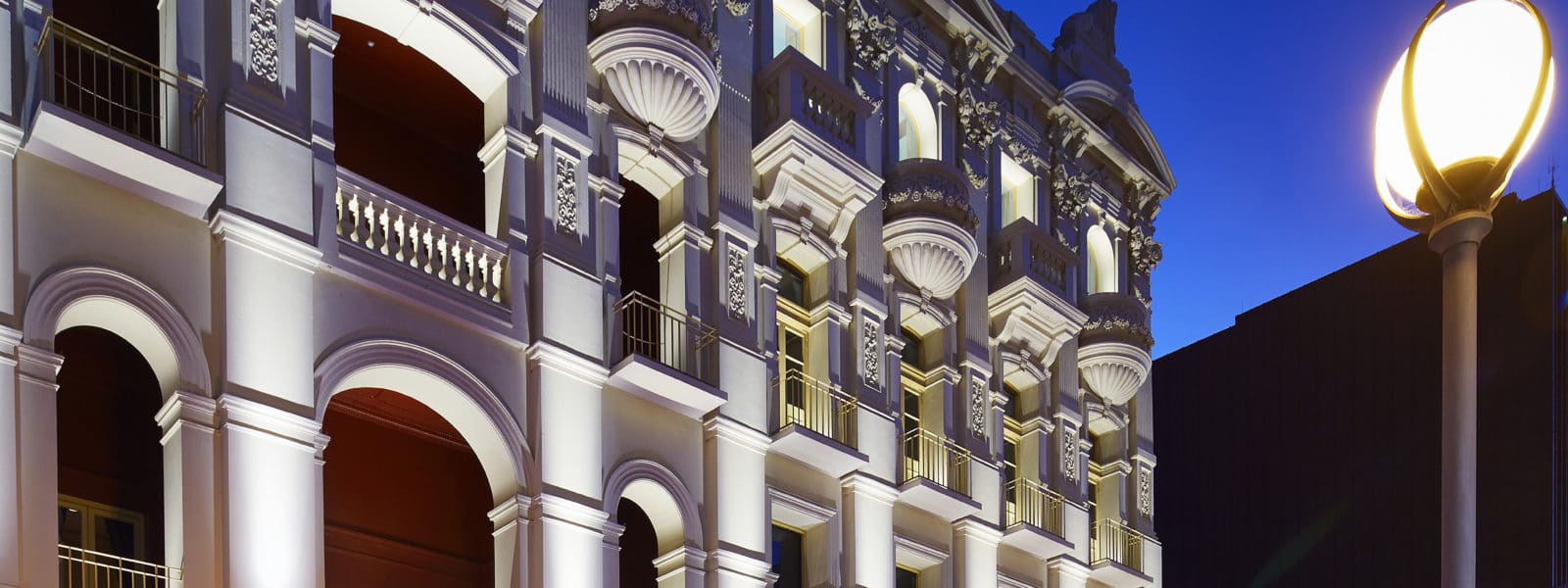
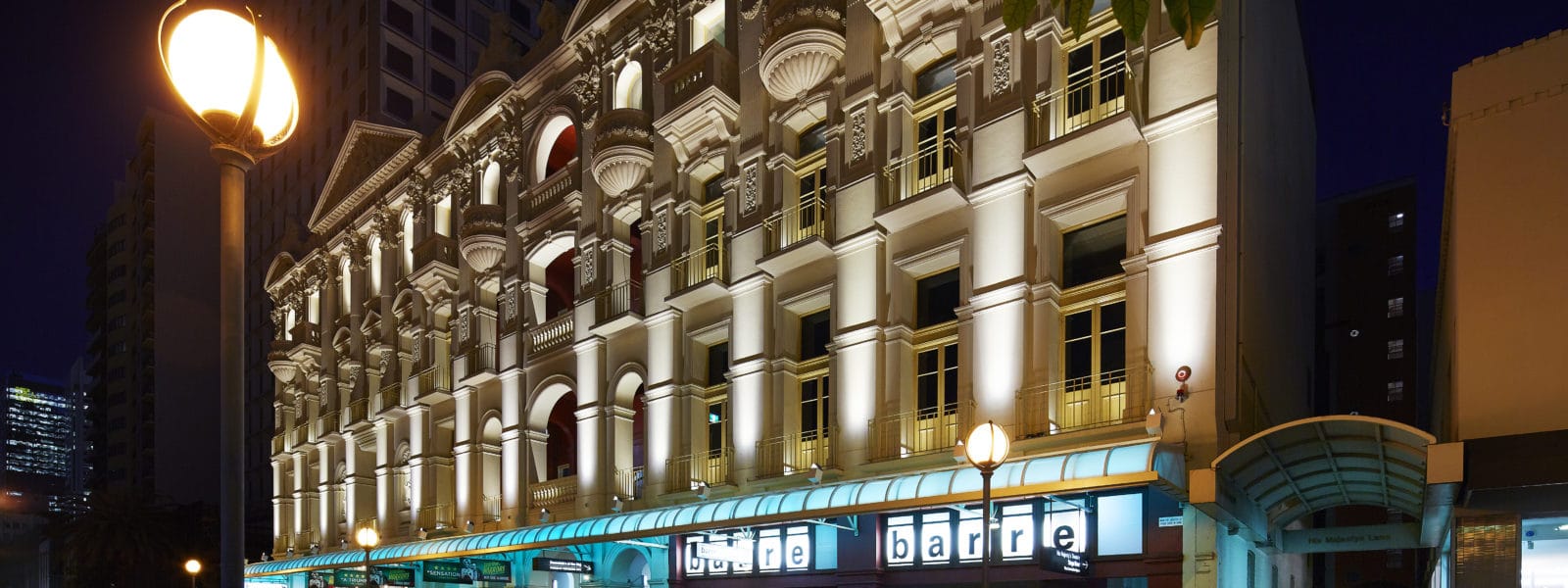
The lighting concept to respect its iconic architecture as well as honouring its great theatrical history. Colour strategy: right from the beginning the lighting designers decided to respectfully only use static neutral white light (3000K) to bring out its architectural façade features such as the balconies and columns. Colour (initially blue only, later RGB) was only brought into the semi-transparent canopy awning at street level to express the theatrical side of the venue. The awning has a lesser heritage value (added much later in history) and hence the designers felt it would not disturb its heritage value. The addition of constraint colour use would add the touch of modernism commensurate with the dynamic street activities and today’s
The colour option also adds the opportunity to blend the building with seasonal festivities, city celebrations and corporate events. Lighting level strategy: There is a two-fold approach to provide a subtle contrast in lighting levels with the brightness distributions slowly increasing towards the top of the building for the balconies and window frames and decreasing (fading) for the columns.
Architectural integration and enhancement: from the outset the lighting design was developed to bring out the architectural features of the building while keeping the origin of the light (the light fixtures) as “invisible” as possible. The ornamental balconies and columns determine very much the architecture signature of the building and hence dedicated and localised lighting to enhance those was conceptualised with careful positioning and coverage.
Environmental consideration: every part of the lighting design was developed in careful consideration of minimising energy, glare and spill light (compliance with the Light Up Perth guidelines).
Architectural integration: The light fitting installation is as much as possible located outside of general public’s view adding magic to the final light effect. The only visible light fixtures unavoidably are located on top of the more recent canopy awning, a later addition to the building’s architecture. The white coloured fixtures blend in with the buildings finishes.
Originality: We feel that the uniqueness of the lighting design is it simplicity and its ability to let the building architecture do the talking (not the light fixtures). By creating a mixture of localised lighting (features), a brightness contrast (over the height of the façade) and a clear definition between building heritage (static white façade from canopy up) and its rich theatrical history (coloured canopy for “stage” action at street level) a perfect blend is achieved.
Design criteria; the design objectives described above have all been achieved, even though in a slightly reduced form as in the later stage of the project it was decided that the very top of the building would not be lit in this stage due to excessive scaffolding costs, necessary approvals and traffic/ commercial disruption. It remains an option for the future.
Visual Comfort: The light quality: The colour of the light (3000K) and high colour rendering (>85) result in very crisp and natural representation of the restored façade. The balance of brightness assures that the architectural detailing is appreciated over the whole façade.
Suitability for its application: there is no doubt that the selection of the lighting systems (a process that was undertaken through many visual mock ups) and LED technology to match today’s energy requirements was the right one also allowing for compact miniaturisation. Glare and comfort are achieved through its beam selection, its careful placing and positioning and dedicated aiming and focussing causing minimal to no discomfort to passers-by or venue users.
Energy effectiveness: The overall energy load ended up a little over 1Kw for the whole façade (!), a great achievement considering the extent and intricacy of the architecture. Booth energy consumption and brightness comply with the cities guidelines for building lighting (Light Up Perth).
Budget: The budget for the lighting installation was set from the beginning and the whole project was developed to comply with it. The participation of the sponsor allowed us to illuminate the whole façade. The budget was adjusted once midway to allow for the necessary installation regulations. We are proud the project was completed within the allocated budget.
Operation & Maintenance: Key to the design concept was the consideration towards easy installation and maintenance. 1) By locating the lights in the balcony niches the ease of installation, cabling and access for future maintenance was achieved. It also provided easy power supply without affecting the integrity of the heritage façade. 2) By locating the rest of the lighting in and on the canopy awning the same ease of installation, power supply and easy maintenance access were achieved. The design and installation were carefully consulted with and approved by Phil Griffiths the buildings heritage architect.